
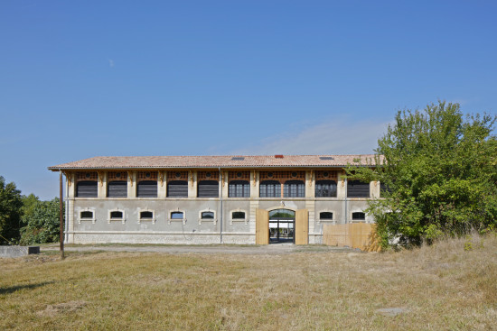
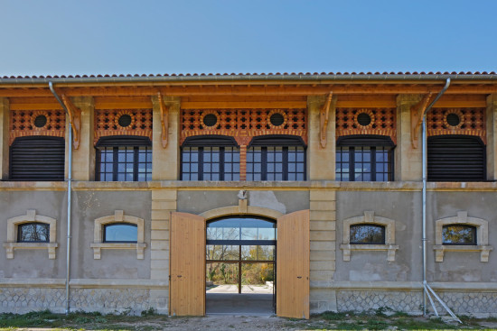
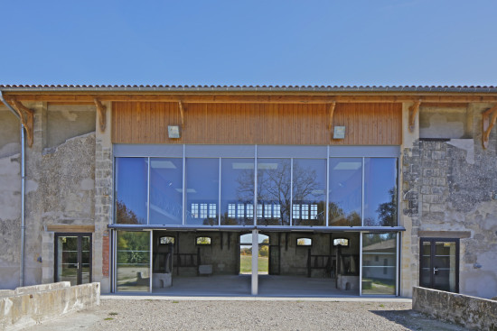
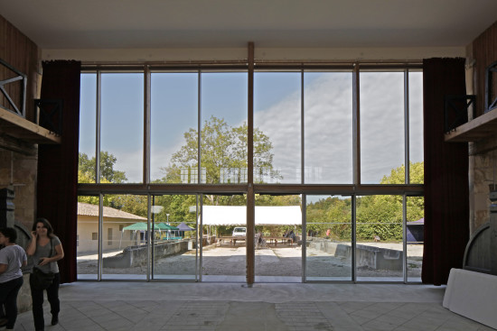
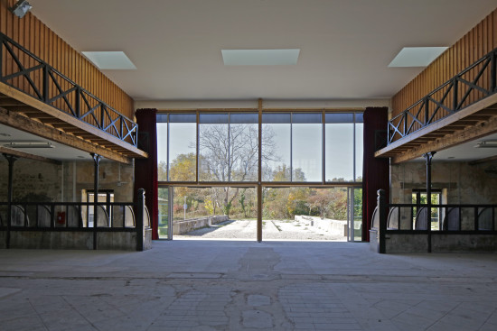
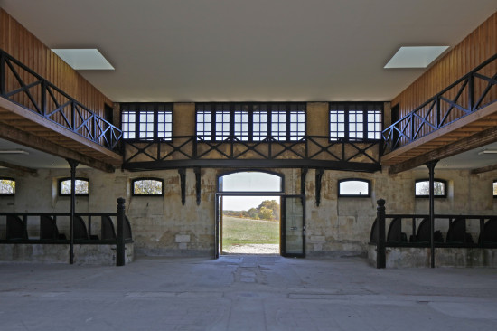
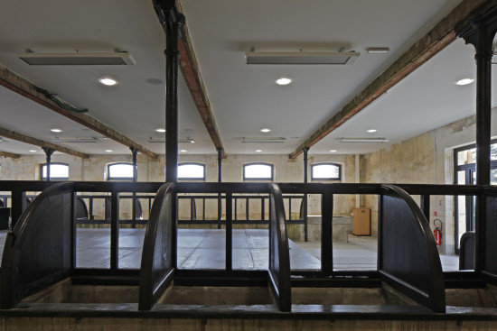
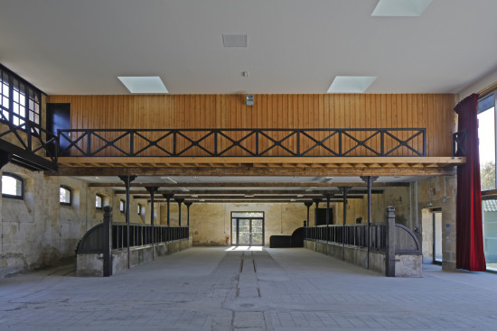
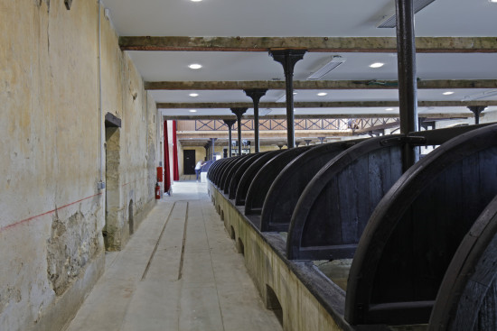
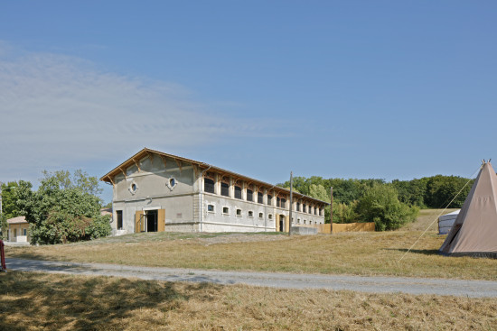
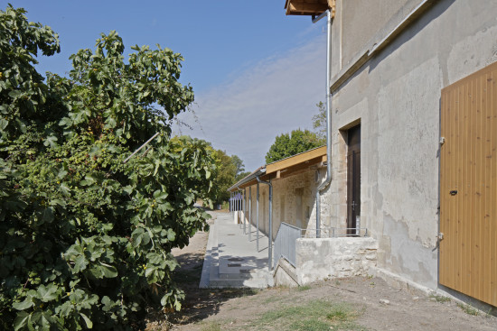
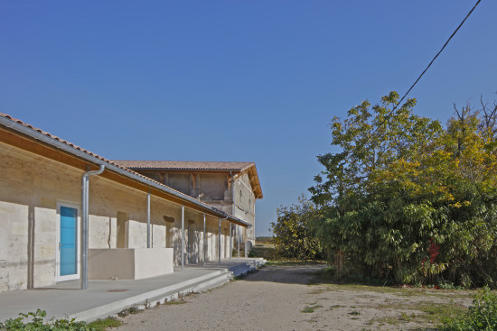
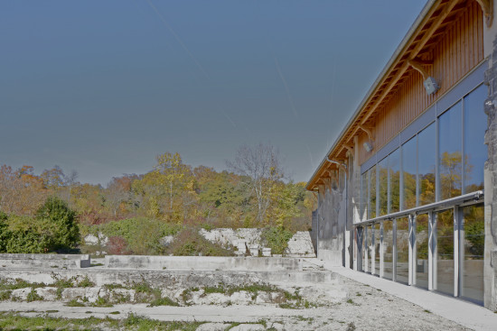
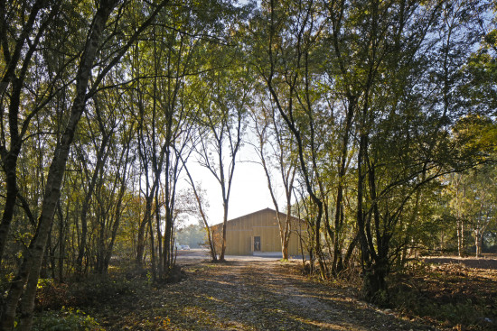
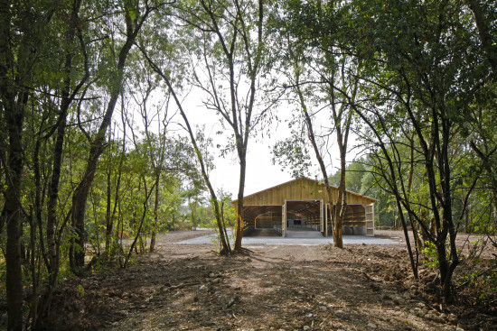
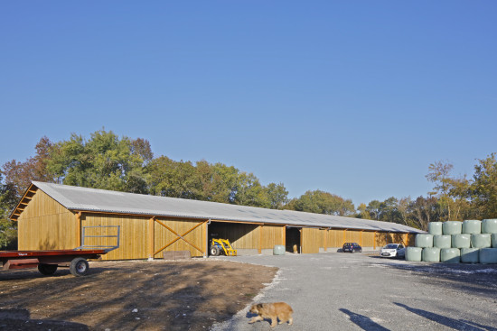
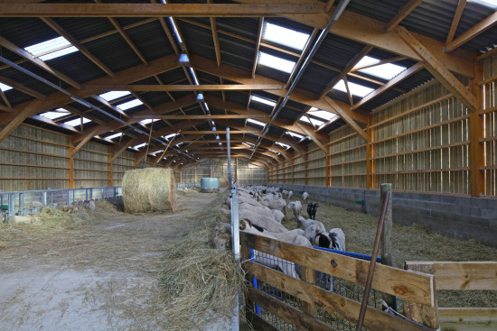
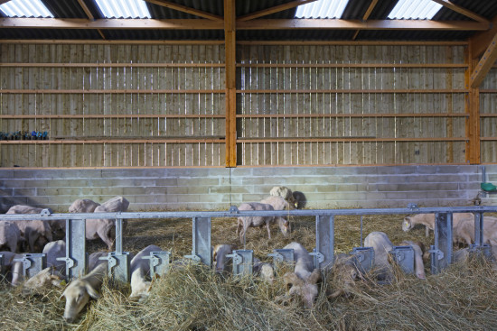
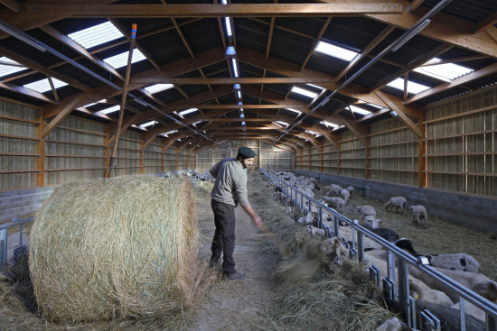
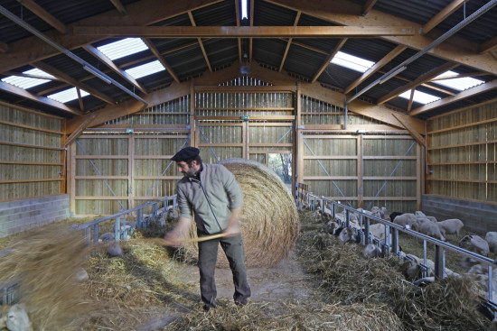


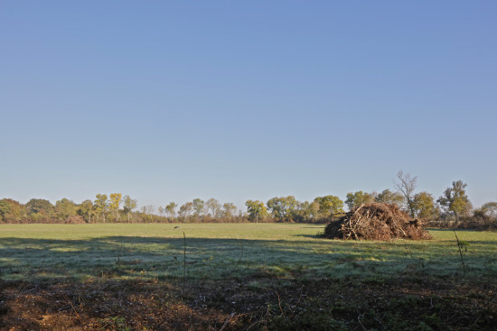
























Located on the southern hillside of Blanquefort, La Vacherie is a 19th-century model farm that has remained unchanged since its construction.
Following workshops organized to inhabit the site, bring it to life, and test operating methods in connection with various socio-cultural actors and personalities – the town social center, the Apprentice Foundation of Auteuil, the Abadie Centre of the Bordeaux University Hospital, the Toulouse School of Architecture, the artist and architect Kinya Maruyama, the landscape architect Gilles Clément, the chef Thierry Marx, the researcher Patrick Geffard, etc. – a consensus was reached to develop a project combining agricultural and cultural facilities.
The construction of a sheepfold, a cheese factory, accommodation for a stockbreeder, and a sales area enabled the development of a viable, up-to-date agricultural project. The old Vacherie has been restored to host public events and activities.