
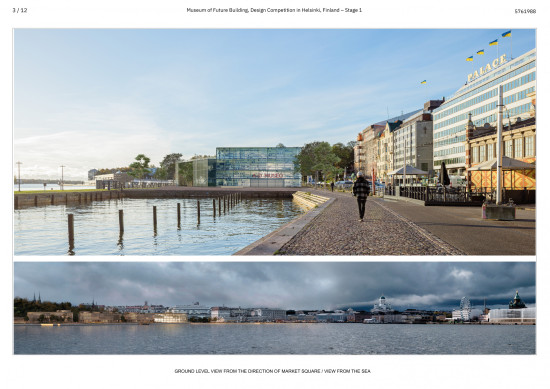
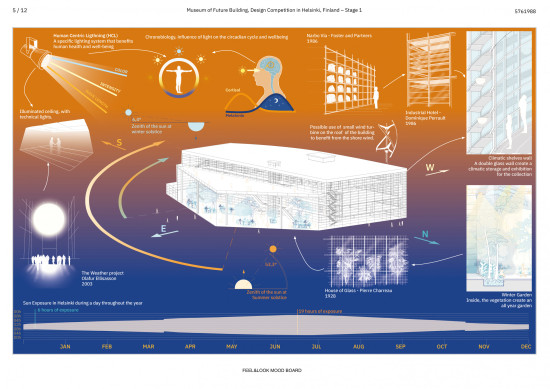
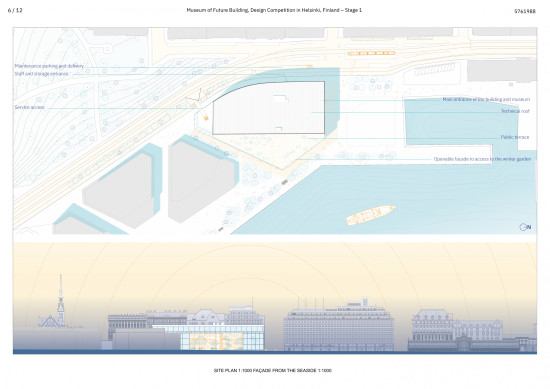
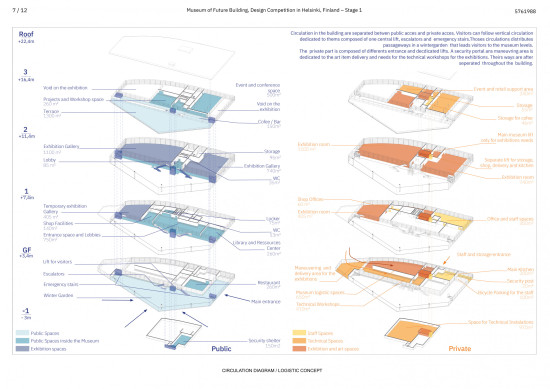
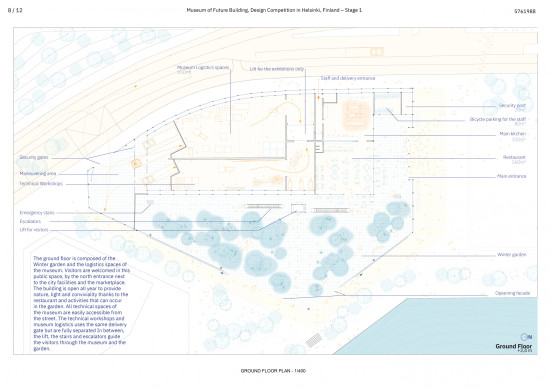
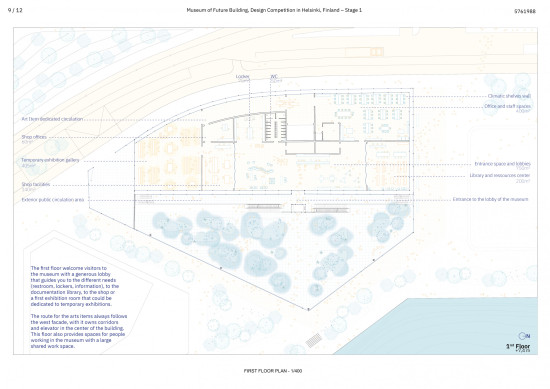
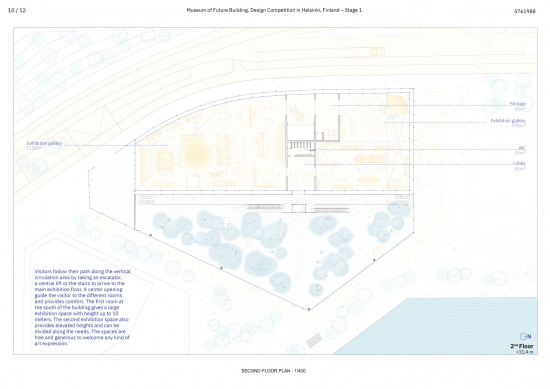
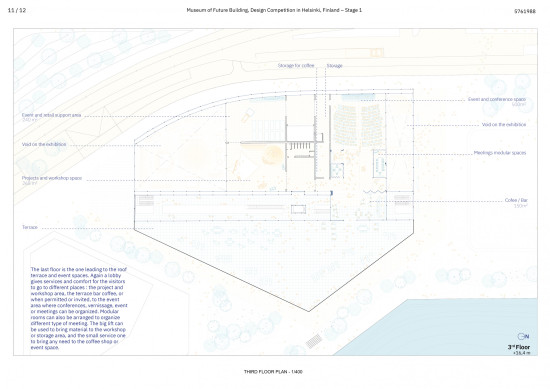
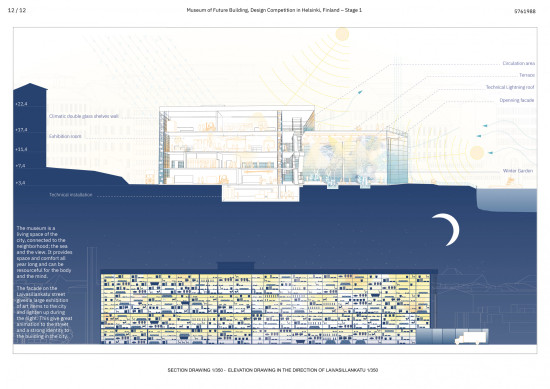












Light is at the heart of the project, in reference to Finnish architects and designers who, in a country where light is precious, have skillfully integrated it into their work. It is also a reference to those who have used it for its therapeutic and public health virtues, or for its festive side.
The museum is part of the historical fabric of the city, and takes into account the future development of the quays. The building extends over an area of 10,050 m2, on three levels. It is built with great economy of means and a great capacity for adaptation in the long term.
It is surrounded by a double-skin wall that guarantees its thermal performance, air-conditioned and used as a storage and exhibition space for part of the museum’s collections. By playing with objects (works from the collection and/or facsimiles) and with light - transparency, opacity, lighting, day/night - it is possible to ensure that objects are preserved (during the day) as well as visible (at night) from inside the museum or from the city (street façade…). We enter the museum through a vast garden planted in the curve of the sun, in a greenhouse that opens wide onto the quays and the sea in summer, and closes and lights up with the lux that the body needs when night falls. By showing the richness of its reserves, the building invites the public to enter the museum, to better understand architecture and design. By lighting up at night, by providing the light that the body needs, the museum becomes both a beacon in the city and a resource center where the culture of the body meets that of the mind.