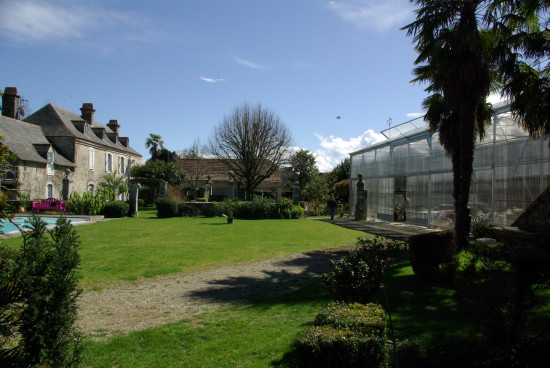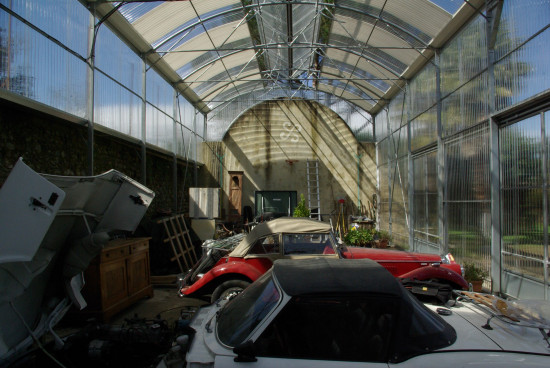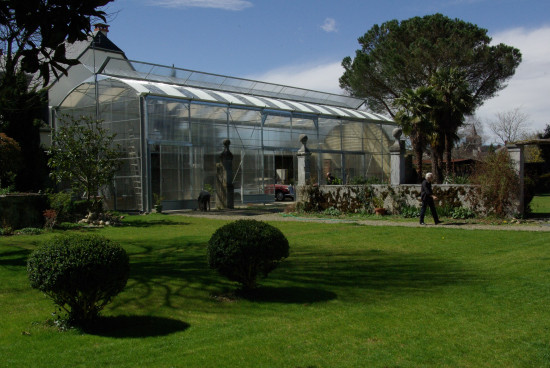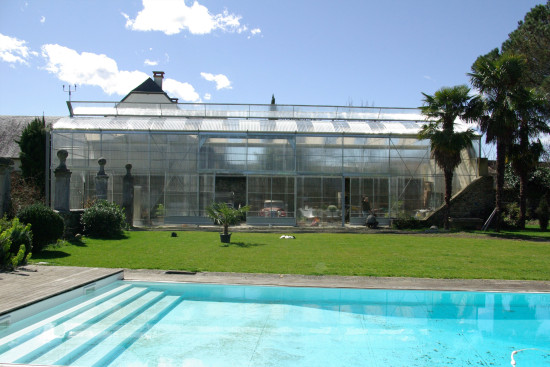









This vast, largely wooded property located in Tarbes in the Hautes Pyrénées consists of a single residential volume of 500 m² (5,382 sq. ft). The entire park was redefined by redesigning the green spaces and existing ponds and paths. A landscaped path was recreated all around the property. This upgrade of the park was accompanied by the creation of a polycarbonate greenhouse with large openings. The owners wanted a vast multi-purpose open space. This 6-meter-high (19’8”) horticultural greenhouse has become an exhibition space, an orangery, a conservatory, a showroom for vintage cars, and more.