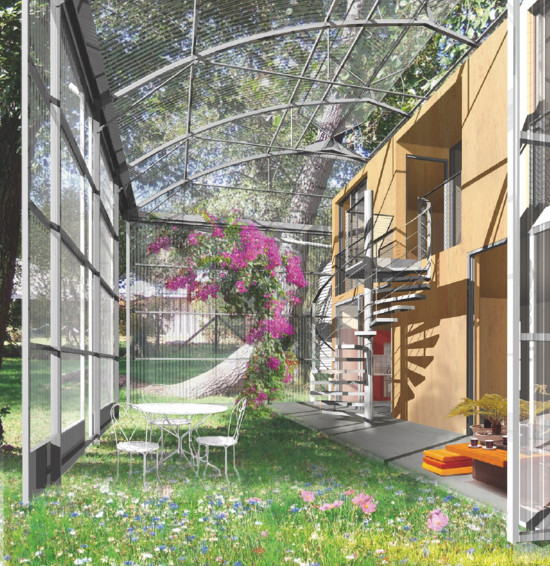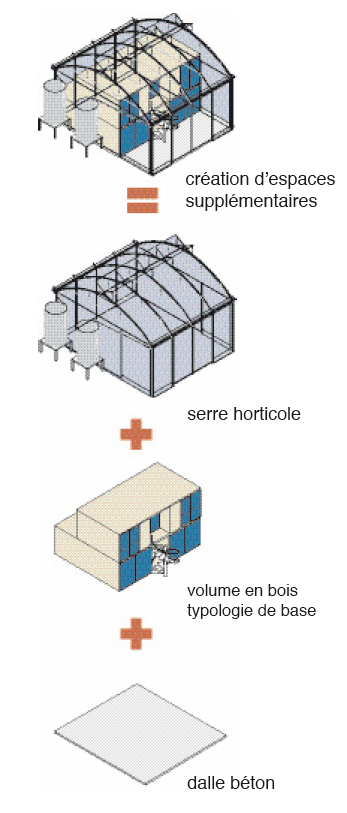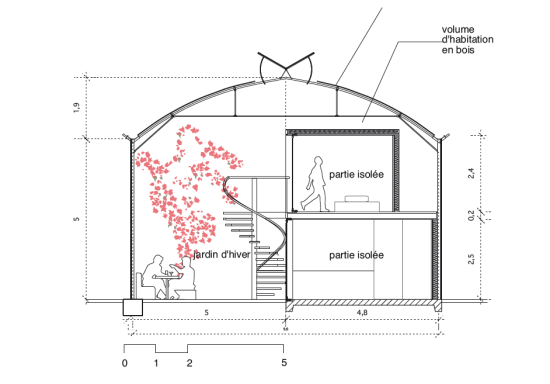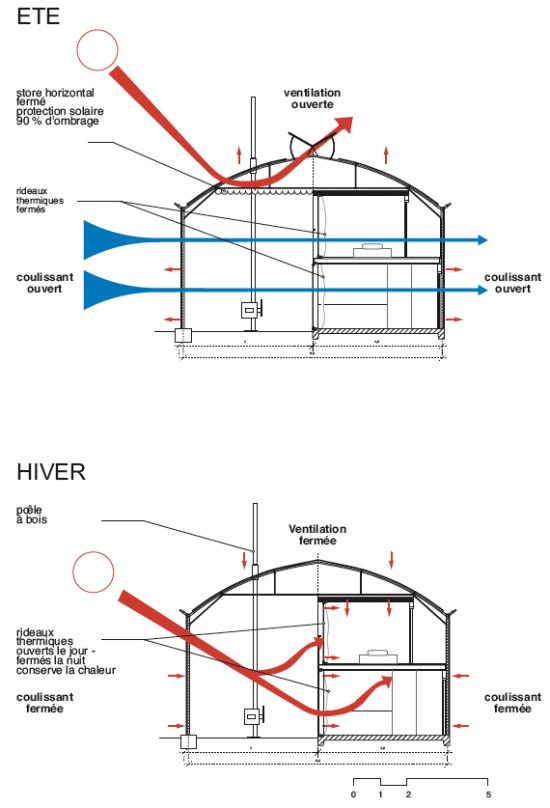









These prototypes of economical bioclimatic houses are the result of research into the use of standard industrial systems, self-building, alternatives to so-called high-quality environmentally passive houses, and the use of space and comfort in housing. With a horticultural greenhouse, the aim is to produce the largest possible “enclosed” space on a limited budget. Inside this structure, a wood module contains insulated living spaces. With its conservatory providing thermal regulation, the residual volume inside the greenhouse offers the house additional space. This buffer space filters interaction between the interior and exterior. The insulated area opens onto the conservatory. The structure is made of galvanized steel and the envelope of the house is made of polycarbonate. The surface area of the insulated wood module varies from 46 to 82.5 m² (495 to 920 sq. ft) depending on the type of house, with a conservatory of an additional 40 to 60 m² (430 to 646 sq. ft). During most of the year, this additional area can be considered as an extension of the living space.