
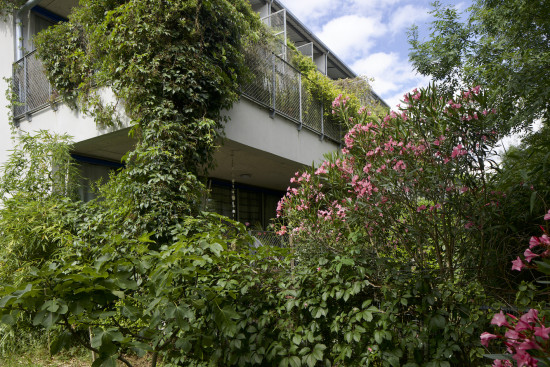
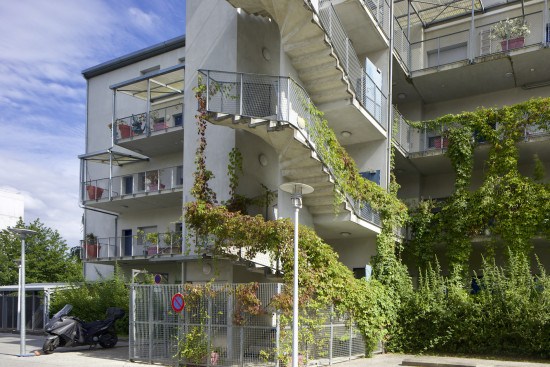
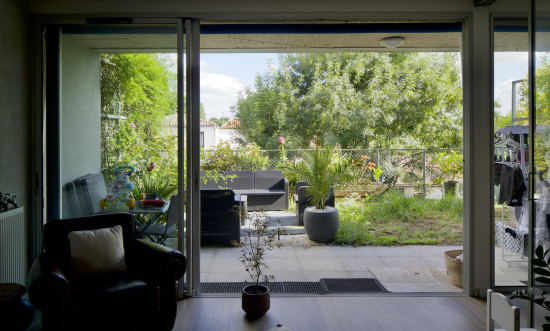
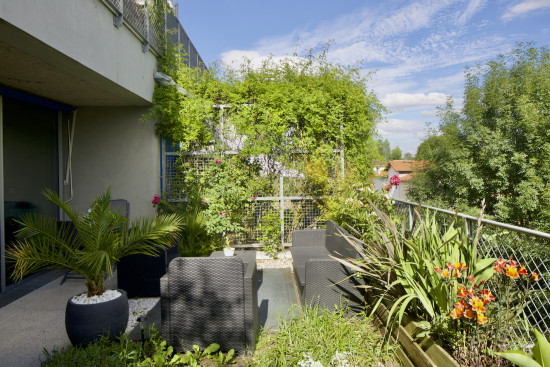
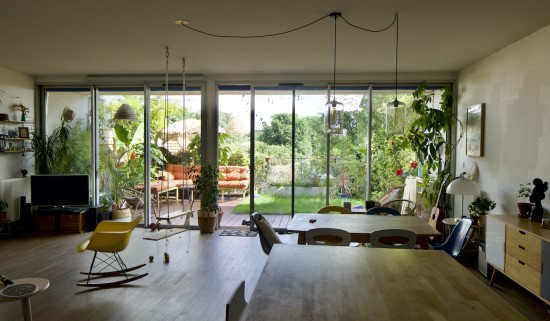
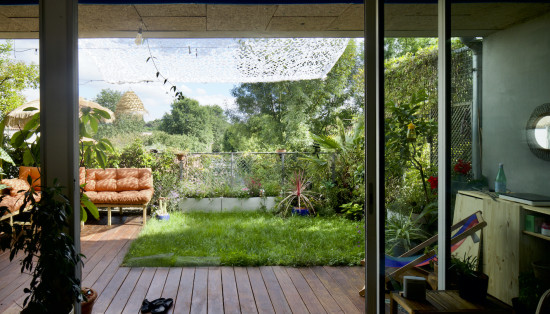
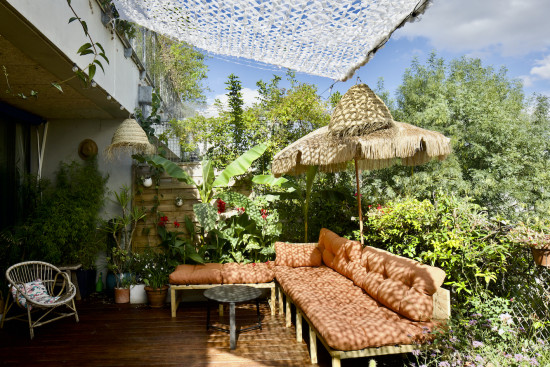
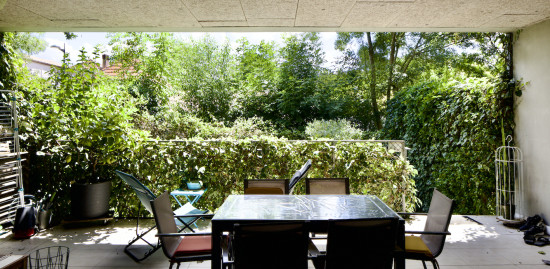
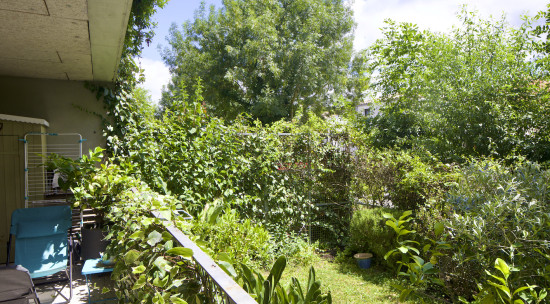
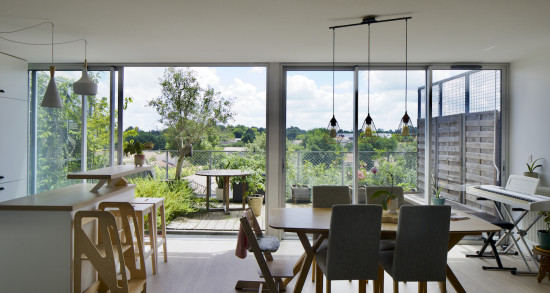
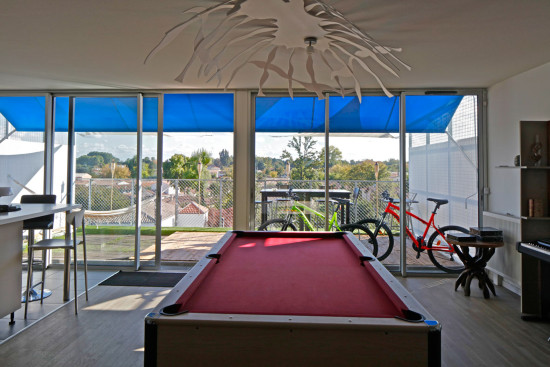
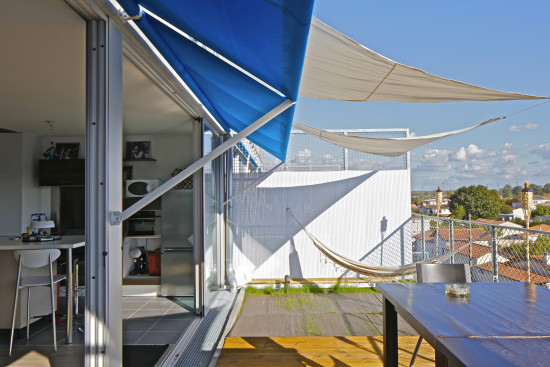
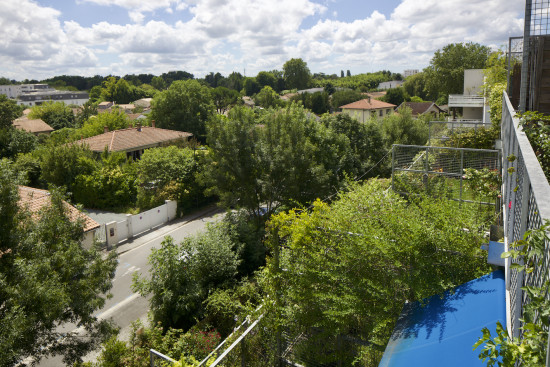
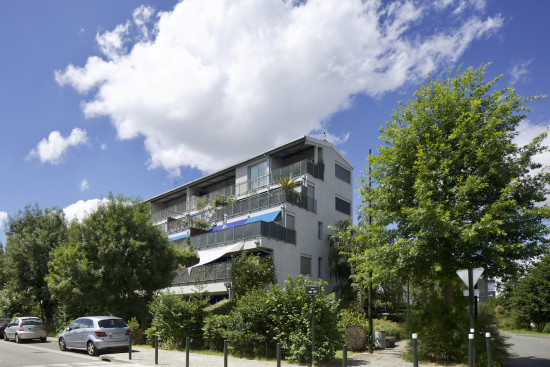
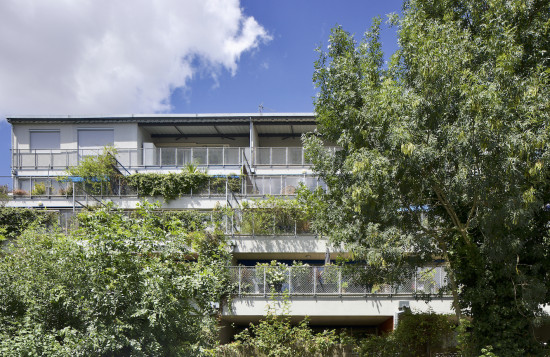
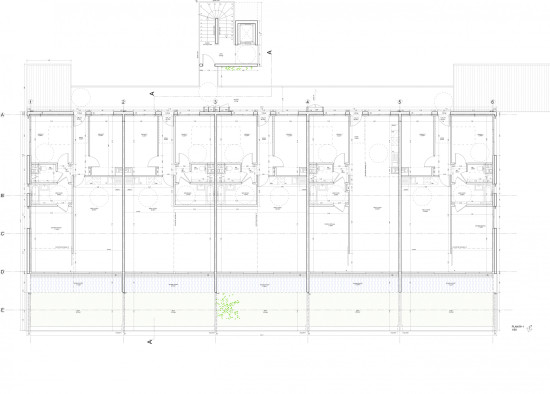
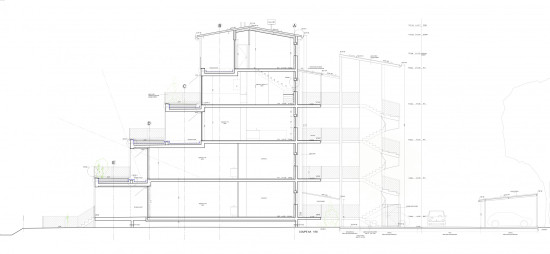


















This project is the result of a reflection on contemporary collective housing in an urban context where it is becoming necessary to propose alternatives to the suburban model. Les Hauts Plateaux manages to reconcile the “collective” with the uses and freedom of individual houses. It combines the need for individual housing with the need for urban economic development. The project is a narrow, wide-spanned concrete structure that offers large, controlled-cost volumes to live in. The 20 dwellings are for social housing and were delivered under a VEFA (sale in a future state of completion) contract. They are progressive, sunny, open, and easy to live in. Each opens onto a garden with soil 30 cm (12”) deep. Each offers 50% living space, 25% garden space, and 25% intermediate space so that the building or the garden can be extended. Since family structures are not fixed and there are new forms of cohabitation, these homes have been designed to anticipate life’s changes. A 3-room can be transformed into a 4- or 5-room apartment.